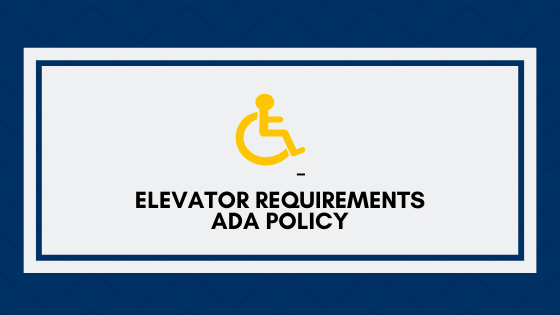It is vital to understand how the federal law applies throughout the United States in reference to the ADA enacted in 1990 to prevent discrimination against people with disabilities.
Title III of the ADA prohibits discrimination by private entities which operate within places of public accommodation. The ADA also requires new construction and modernized or altered locations of public accommodation, along with commercial facilities or buildings to provide ADA compliant accessibility means.
Examples of buildings that fall within the ADA:
- Businesses that are generally open to the public
- Restaurants
- Movie Theatres
- Schools
- Day Care Facilities
- Recreation Facilities
- Doctor’s offices
- Privately-owner, non-residential facilities
- Factories
- Warehouses
- Office Buildings

Overview of ADA Requirements Regarding Elevators
The ADA requirements for elevators found within section 407 of the ADAAG chapter four accessible routes. As Section 206.2.3 reads, there are some specific exceptions to the elevator requirements. For example, private buildings that are less than three floors do not have to provide an elevator unless they are a shopping center, professional office, or other specified type of use.
Every local building location must have at least one passenger elevator to meet the accessibility requirements and service elevators may be used to comply with the standard accessibility requirements if certain elements are included as a part of the design.
Owners must comply with door sizes and door placement to allow wheelchair users to gain entrance, easily maneuver to reach the controls, and easily exit the elevator. Braille floor designations must be located on both jams and call buttons and are required to be either raised or flush at least 3/4 (three-quarter) of an inch in diameter.
- Call registration and emergency communication buttons both inside and outside of the elevator must be within the regulation specified for reach in human range for a wheelchair user.
- All elevator buttons with numbers must be in ascending order along with being raised and Braille designations shall be placed to the left of the control button.
- There should be visible and verbal signals to indicate which elevator car is available and the direction it is moving when it has reached a designated floor.
- All elevator doors must remain fully open for at least three seconds in response to a call and the two-way communication device in the elevator cannot be more than 48” inches from the floor.

General Dimensions for ADA requirements
An elevator must have the proper minimum elevator dimensions to allow wheelchairs easy access and maneuverability within the car.
ADA elevator must have several minimum dimensions:
The minimum clear door opening with an elevator car is 36 inches wide x 80 inches high
The depth of the car must be at least 61” inches
The width must be at least 68 inches, unless the elevator has center opening doors, and then openings of at least 80” inches are required.
When installing an ADA compliant elevator, it is essential to ensure an automatic elevator will stop at the designated floor upon pressing the button. The elevator will be self-leveling, meaning it will automatically lift/raise to the current level of the destination floor.
The elevator floor should line up with the seam in an even position so that people and equipment, such as wheelchairs or ADA compliant equipment, can easily enter and exit the elevator.
- If carpet is installed it must be firmly attached
- The floors inside the elevator should be slip resistant
- Transitions or openings should be smooth for any equipment such as a wheelchair
- Minimum distance between surface openings must be ½ inch or less
Private residential elevator’s may be designed to provide an ADA compliant space saving solution for homes up to six stories. Residential elevators are similar in many ways to a traditional elevator with an enclosed cab that travels between each floor and typically a limited use elevator is designed with a main purpose in providing accessibility for handicap access within the home.

Limited Use/Limited Application Elevators
A limited use/limited application elevator (also known as a LULA) is a slower and smaller elevator compared to a traditional passenger elevator you would find in a large office building or hotel.
A LULA can be added to improve accessibility in existing buildings and are typically only designed for low occupancy locations that will take an occupant up one or two stories. They are often found in library’s, churches, schools, and small businesses.
Whether you want to renovate, alter, or expand your building to meet the ADA 2010 standards for accessible design (recent version) requires the removal of “accessibility barriers and existing places of public accommodation when doing so as readily achievable” to be compliant.
US department of justice (DOJ) states on the ADA website “One effective approach is to conduct a self-evaluation of the facility to identify existing barriers“ and a building owner can have a difficult time deciding what really needs to be done.
Elevator access self-assessment isn’t required by the ADA, but it can be effective in identifying the most efficient ways to provide access that is required and preventing a liability or violation. If you’re unsure whether or not the elevators in your building are compliant you can check with existing codes or have an evaluation completed to ensure that your elevator is in with an ADA compliance.
Island Elevator is Ready to Help
Island elevator is here to help you understand and navigate the ADA codes and regulations that help make your home or business accessible and safe for the disabled and homeowners seeking an accessible ADA compliant option which will allow them to remain in their home.


