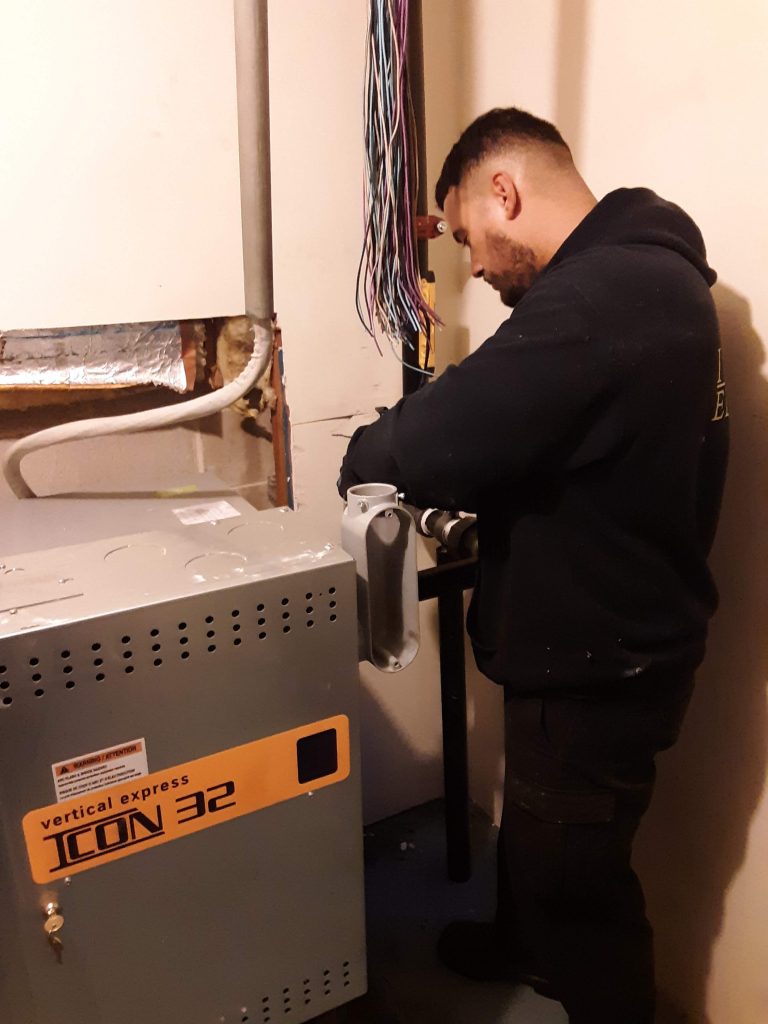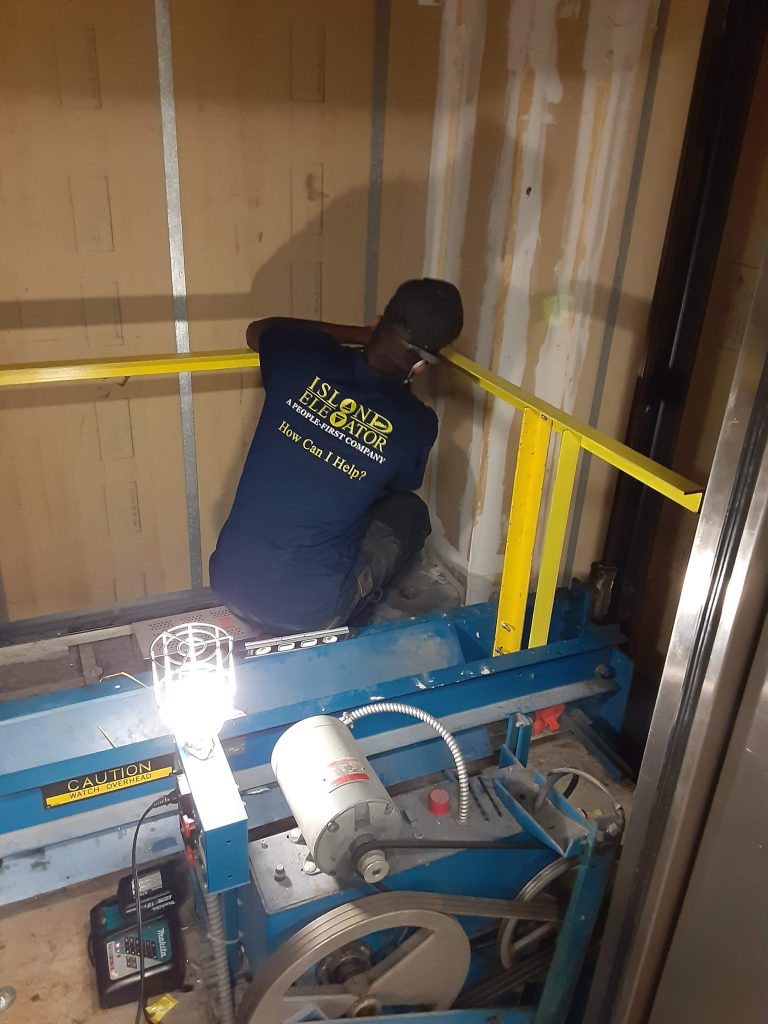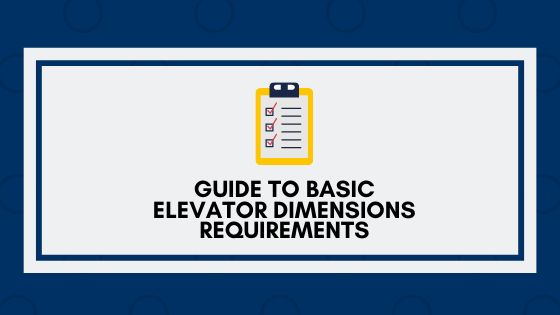Welcome to Just another Jupiter X Template. This is your first post. Edit or delete it, then start blogging!
A Guide to Basic Elevator Dimensions Requirements
This guide will help you to understand the basics of elevator dimensions, shaft dimensions, and assist in basic plans for elevator installations and upgrades.
There are an estimated 1.9 million elevators in operation around the world currently within both the commercial and residential sectors.
Commercial elevators are typically related to large buildings, businesses, and various workforces such as construction. Residential elevators are essential for handicap requirements and multiple floors in tall dwellings.
Planning the layout of a commercial or residential elevator(s). One of the first phases of the construction process is understanding, identifying, and completing the elevator cab and shaft dimensions.
Complying with strict regulations and mandated measurements are essential when planning an elevator installation. Confirming the exact details of the construction and installation will avoid mistakes during the build process.
Below are some answers and resources regarding commercial and residential elevator dimension sizes and requirements.

Residential Elevator Dimension Guide
Residential elevator sizes are typically smaller than commercial sizes. Residential cabs typically are no larger than 15 square feet, and are considerably smaller than the average commercial elevator of 22 square feet.
The average residential elevator is 36 inches wide and 48 inches deep. This is only a standard and many residential elevators can be custom to fit various sizes with the location.
However, as mandated by U.S. regulations, the maximum elevator height permissible in homes is 84 inches. The dimensions for the residential elevator interior cab can measure 38×48 inches, 36×60 inches, or 40×54 inches.
In addition the listed dimensions for residential elevators are:
- 38×48 inches
- 36×60 inches
- 40×54 inches
The standard load size allowed ranges from 750 pounds for smaller elevators and up to 950 pounds for larger applications.
The American Disabilities Act has established various elevator door dimension requirements to be in adherence to local policies. ADA residential elevators must have raised and braille floor destinations, call buttons, a button inside and outside of the lift with raised braille, visible and verbal signals to indicate elevator door directions, and the door must remain fully open for at least 3 seconds in response to a call.
There is typically a minimum of one foot gap underneath the elevator cabs lowest point. Depending on the location 12 inches of concrete below the cab adhering to elevator dimensions.
Specific residential elevators may have a maximum of four (4) stops allowed when configuring the elevator shaft assembly. There must be a distance of at least 14 inches between each elevator floor stop. The average shaft measurement can range between (40) and (50) feet depending on configuration.

Commercial Elevator Dimension Guide
Commercial elevator dimensions example: the depth of the car must be at least 51 inches, and the width minimum of at least 69 inches. Unless the elevator has center opening doors, in this case 80 inches is mandated for operation. Commercial elevator weight or cargo load can vary anywhere between 2,100 and 5,000 + pounds per load.
The interior cab dimensions may be between:
- 5 feet 8 inches x 4 feet 3 inches
- 5 feet 8 inches x 7 feet 11 inches
Depending on the application commercial elevators are able to accommodate more weight on average than residential elevators.
Unlike residential elevators, the number of stops allowed are not mandated. Commercial elevators operate in some of the tallest buildings in the world and push the boundaries of custom elevator design and operations.
The American Disabilities Act still applies just like residential elevators. Commercial elevators must have raised and braille floor destinations, call buttons, a button inside and outside of the lift with raised braille, visible and verbal signals to indicate elevator door directions, and the door must remain fully open for at least 3 seconds in response to a call.
To comply with ADA requirements, all commercial elevators must be accessible to visitors in a public space. That means the elevators must be positioned in a place where people can access them with little effort.
Reviewing any commercial or residential elevator plans we can assist with advice on dimensions and provide a professional overview before you go ahead with an elevator installation or upgrade.
We are able to advise on dimensions, measurements, building specs, and more, ensuring you are completely compliant with building, residential, and code requirements.
When considering a residential elevator that may exceed mandated sizes please consult with local regulation and laws for your location.
When you need help, get it from the professionals. Island Elevator is Long Island’s leading elevator repair company

Island Elevator is Ready to Help!
Island Elevator is here to help you understand all facets of your Elevator Repair, Maintenance, & Modernization costs in the new year. Our team is here to help ensure your home and business vertical transportation equipment receive the regularly scheduled maintenance necessary to help you avoid a major catastrophe, reduce the possibility of a costly repair, and ensure the safety of your passengers, tenants, and family.

