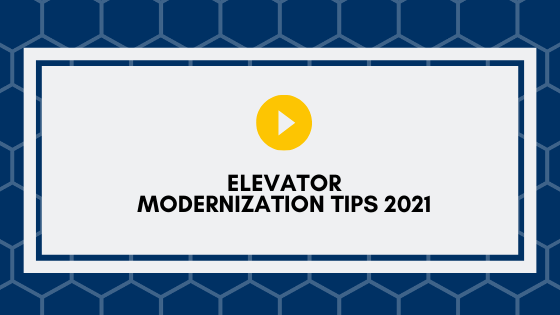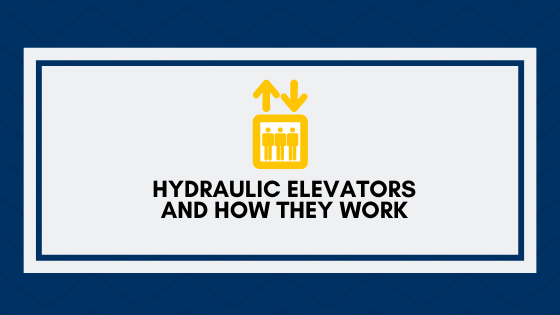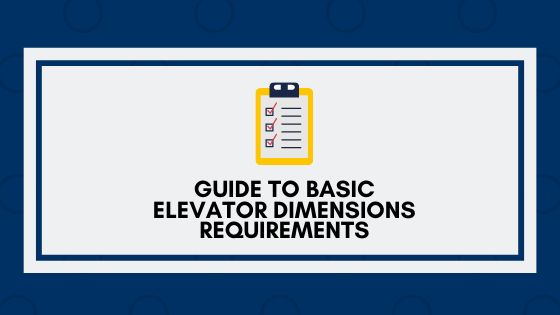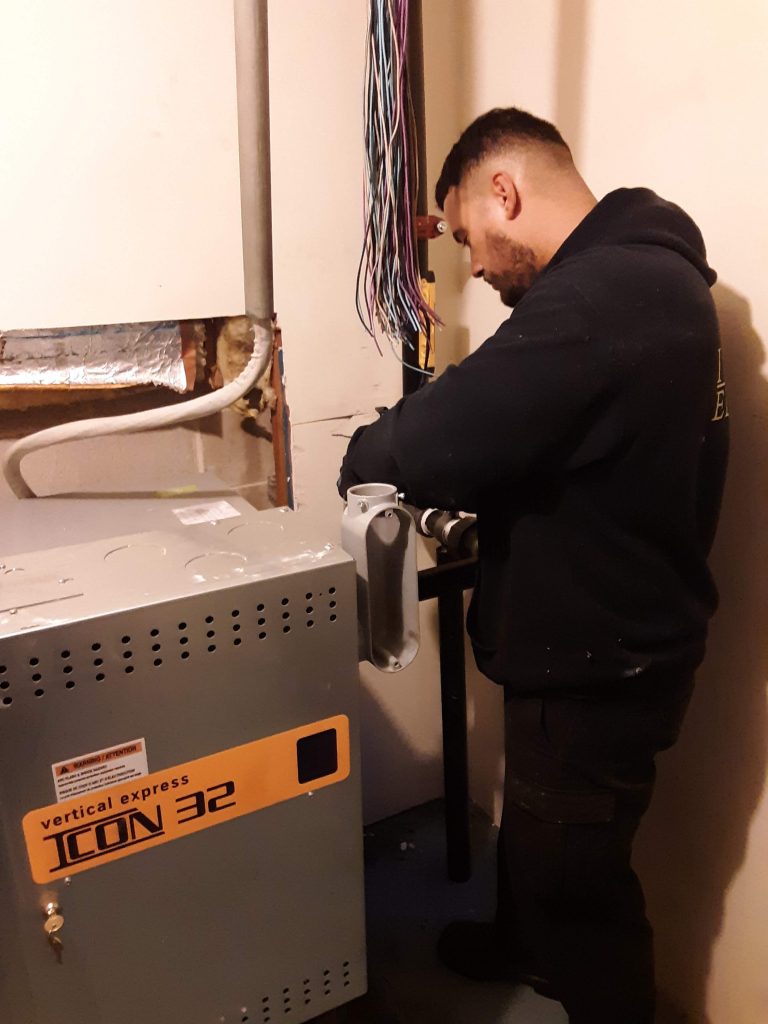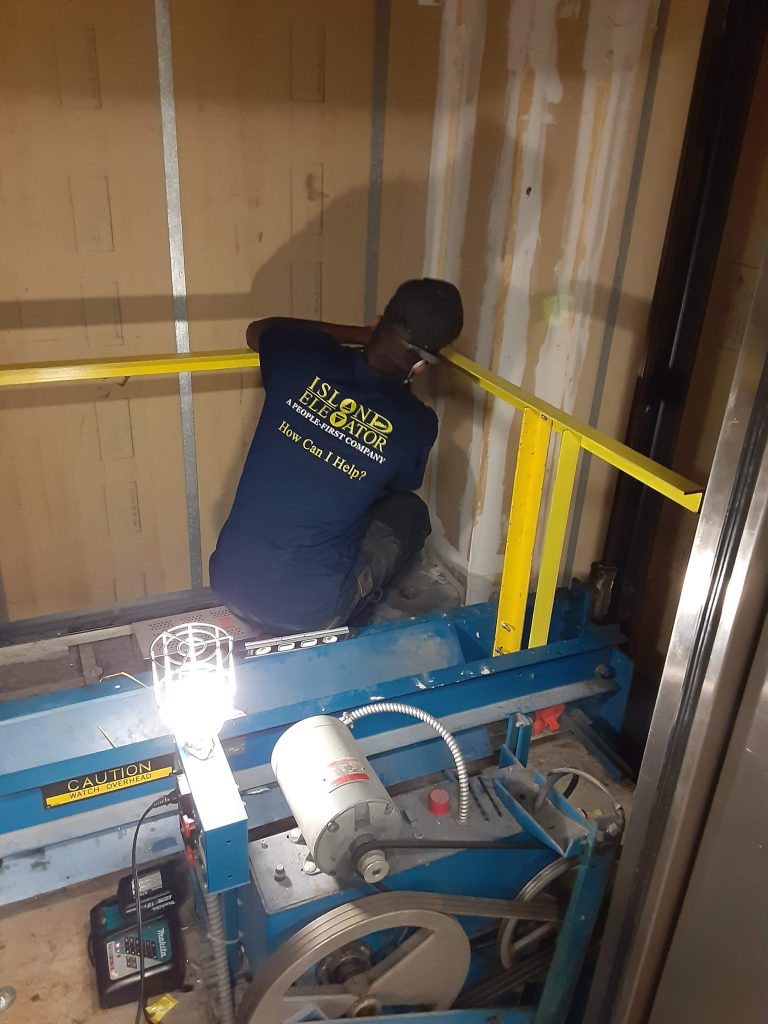Many elevators are constructed and installed to provide about 35-45 years of service (although, there have been elevators as old as 50+ years or more in service)
Keeping maintenance and inspections scheduled per manufacturer’s guidelines and periodic inspection will ensure proper operation. Elevators will age with time and parts may be harder to find as with any mechanical item.
Equipment and parts may be difficult to find as different brands continue to improve and phase out items.
Code changes affect certain requirements along with deteriorating ride performance which may suggest a complete overhaul of the elevator by a service company for many building owners.
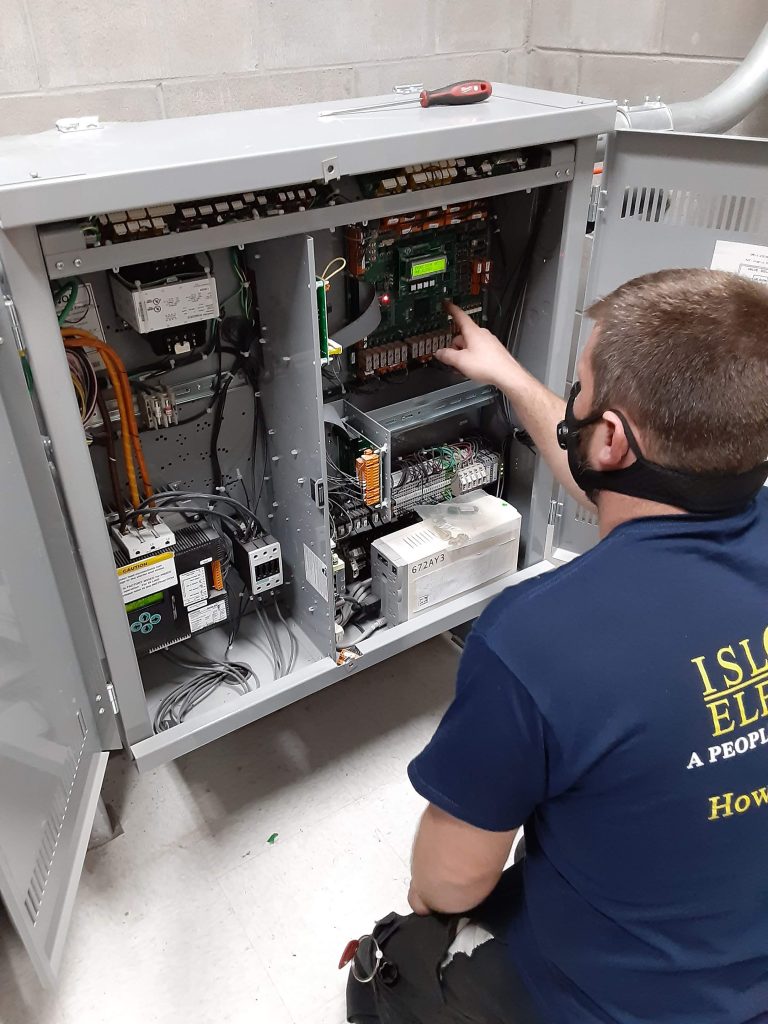
Elevator Modernization Basics
- Controller mechanics (the part of the elevator which controls movement between the floors of the elevator)
- Electrical (wiring and buttons inside the cab which control the destination floors, lights, and emergency signals.)
- Hoist machines and motors (the part of the elevator that does the heavy lifting may need an upgrade)
- Elevator doors (sometimes even the tracks of the doors are modified or changed)
- Interior of the cab (aesthetics conscious, paneling, electronics, and additional style changes can also be done)

Elevator Modernization Process
Typically, this is done with the help of an elevator service company such as Island Elevator. The outline and plan will need to be created to determine which parts of the elevator will have to be modernized. The scope of the procedure and costs associated with each phase. Most importantly the code changes or compliance that need to be met to ensure the upgrades will pass inspection.
Preventive maintenance will need to be up to date to ensure the elevator operation is safe until it is removed from service.
During the elevator modernization the elevator will be out of service and building owners should plan on alternatives for this by:
- Proper diversion of buildings traffic
- Create a contingency plan
- Consulting the repair company on best practices

Benefits of Elevator Modernization
Most elevator companies can provide an elevator modernization package to building owners. Building owners can have their own customized modernization solutions. Consult professionals before any construction project is started.
- Modernization will greatly improve the operational reliability by replacing mechanical relays and contacts with solid-state electronics.
- Elevator ride quality can be improved by replacing motor-generator-based drive designs with Variable-Voltage, Variable Frequency (VVVF) drives, providing excellent and smooth acceleration and deceleration.
- Passenger safety is also improved by updating systems and equipment (such as the braking system and unintended car movement protection device on the braking system

Elevator Modernization Timeline
The entire elevator modernization process could take up to a few several months or possibly over a year to finish.
When the process has been completed, an elevator service company must complete an elevator examination for newly installed elevator or complete the major alterations before it is back in service.

Island Elevator is Ready to Help!
Island Elevator is here to help you understand all facets of your Elevator Repair, Maintenance, & Modernization costs in the new year. Our team is here to help ensure your home and business vertical transportation equipment receive the regularly scheduled maintenance necessary to help you avoid a major catastrophe, reduce the possibility of a costly repair, and ensure the safety of your passengers, tenants, and family.

